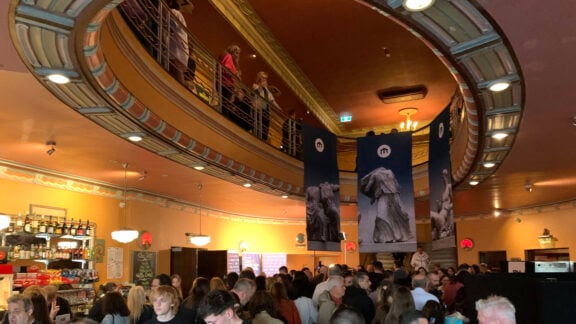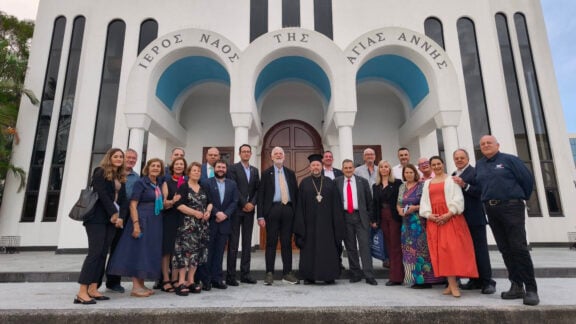The final designs for a plan that envisages a radical overhaul and redevelopment of the centre of Athens, by the end of 2016, went on public display this week in the Orpheus arcade linking Panepistimiou and Stadiou streets.
Centred on Panepistimiou street, the Re-think Athens project aims at the redevelopment and pedestrianisation of a stretch of the city centre extending from Amalias avenue near Syntagma square, to Patision, up to the place of the National Archaeological Museum.
The exhibition, which will run until March 10, marks the completion of the final studies for the Onassis Foundation project and its delivery to the government and citizens of Athens.
Comprising 33 designs, the multimedia exhibition hopes not only to raise awareness for the project but also to ‘revive’ the 19 empty stores in the arcade, even if temporarily.
The studies presented in the exhibition are divided in thematic sections on accessibility and streetscapes, the details of the architectural design, static design, electromechanical design, architecture of streetscapes, strategy for green spaces, urban equipment, water strategy and water features, remembering old Athens, environmental impact studies and bioclimatic studies.
“In this space, the definitive designs are not just exhibited but also invite the audience to participate in a vision for the city,” said Onassis Foundation board chairperson Antonis Papadimitriou.
Panagiotis Tournikiotis, a National Technical University of Athens professor responsible for the scientific oversight of the exhibition, said that “these designs are not unilateral but innovative on a European level, specifically in the direction of reconstructing public space, which is transformed from an area for the transit of cars to a destination for residents.”
A series of lectures and other events will accompany the exhibition, which is open daily from 9.00 am to 9.00 pm. More information is available at www.rethinkathens.org
Source: enetenglish









