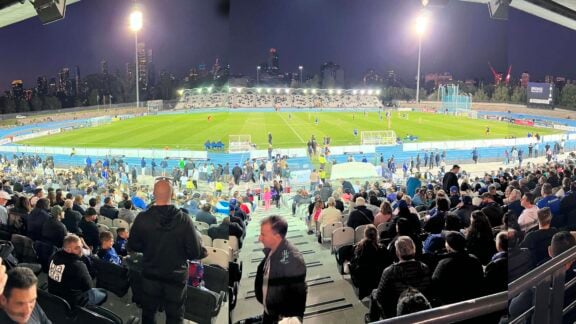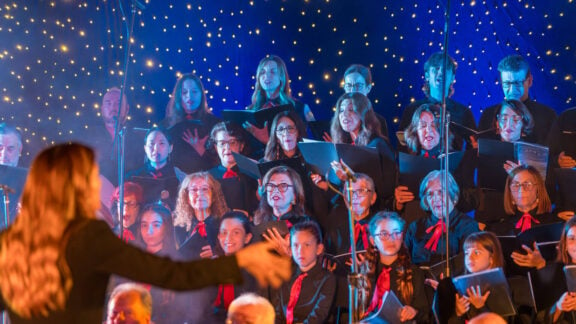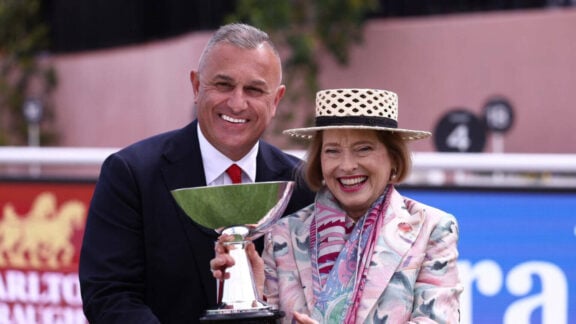Tzannes is set to elevate sustainable construction with its latest project at 4-6 York Street, Sydney, a 13-storey timber tower designed for New York-based investor Tony Cheng’s NGI Investments. Positioned opposite Wynyard Park, the development will be Australia’s tallest fully massed timber commercial building.
Tzannes co-director Alec Tzannes, speaking to The Courier Mail highlighted the project’s structural innovation: “It’s fully massed timber above the steel cantilevers required to span over the railway tunnels. Eleven storeys, including wet areas, fire escapes, and the lift shaft, are entirely in timber, while two hybrid floors incorporate steel supports.”

Building on its legacy with International House Sydney and Daramu House, Tzannes continues to push the boundaries of sustainable architecture.
“Our work has proven timber’s viability as a low-carbon alternative to concrete,” said co-director Amy Dowse.
“4-6 York Street sets a new benchmark in commercial timber construction.”
Designed with long-term sustainability in mind, the building features timber and steel elements crafted for future disassembly and reuse.
The design also respects its heritage context, complementing the adjacent 1932-built 341 George Street with a facade that blends ceramic tiles, glass, and timber while echoing the materiality of the historic bank’s granite base.
Also read: The architect behind Australia’s next most expensive home









