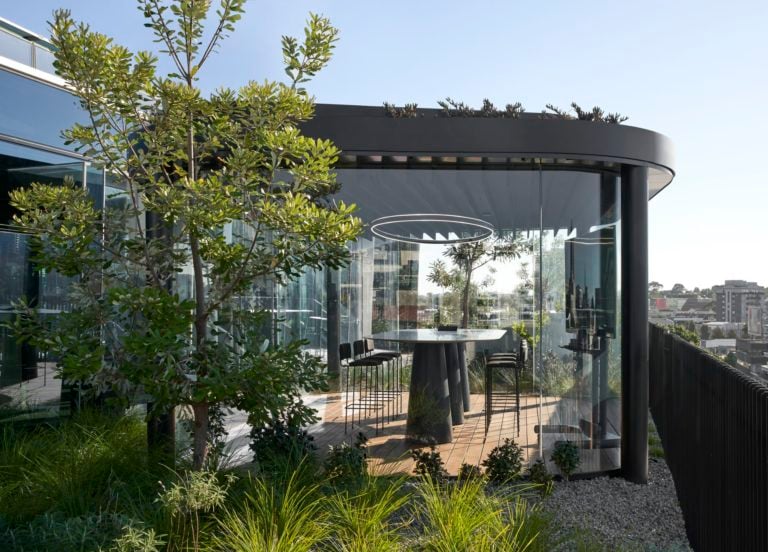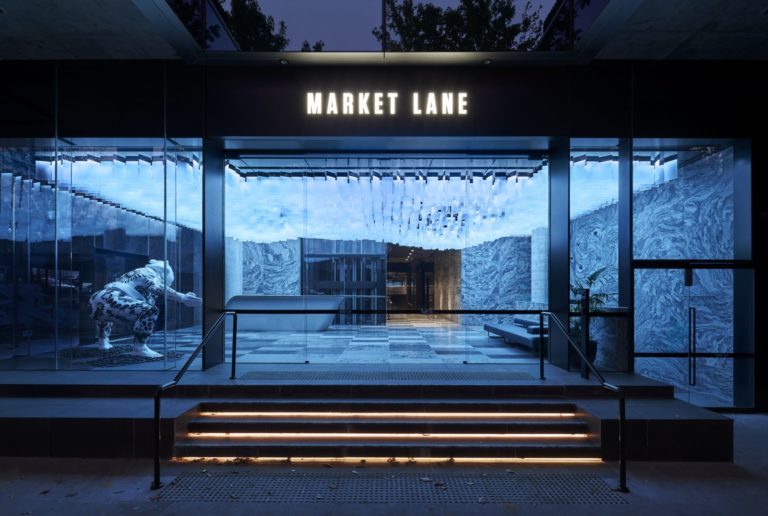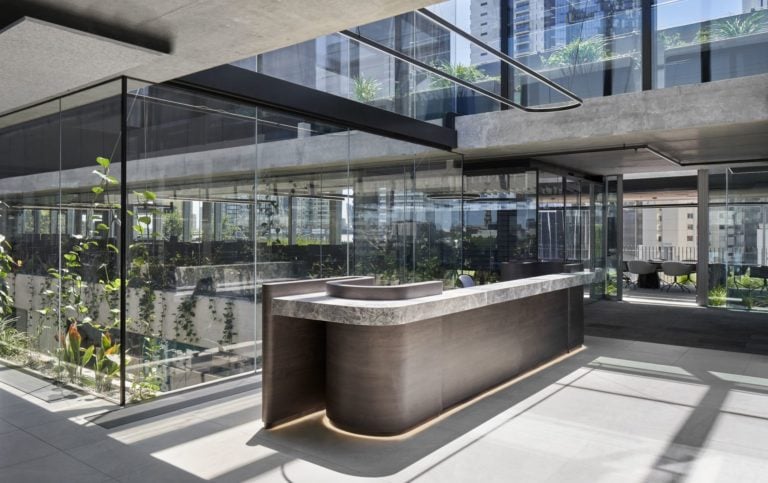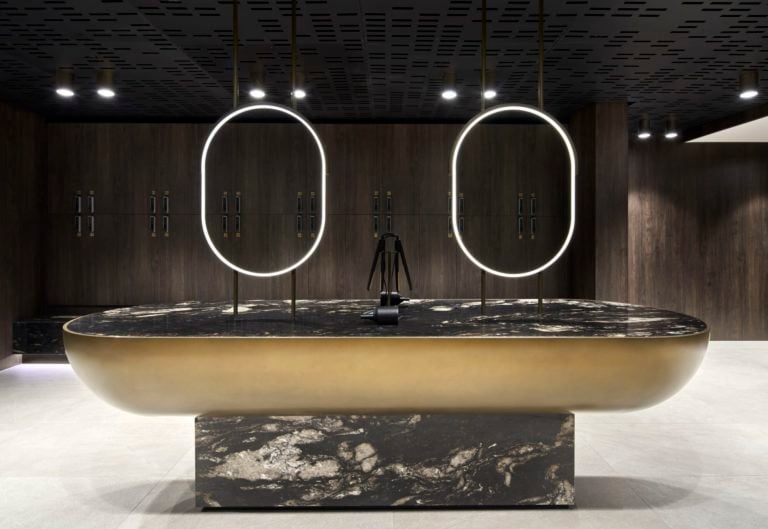Natural light filters through every corner of Market Lane, as it flows unobstructed through a seven-metre atrium at the centre of this newly-completed office building, in the hub of South Melbourne.
Windows adjust, allowing fresh air to circulate freely throughout the office spaces. Doors open onto edible gardens with olive trees and lush native plants, where meeting rooms with see-through walls have been set up, along with seating for breaks and social interaction.
The occupants can pop into the gardens to enjoy their lunch or even to work on a desk, under the shade of a tree overlooking the city. And if the office gets too busy, they can withdraw into an ‘isolation’ pod with glass walls, where they can work productively in silence, without however feeling removed. Even room temperature can be controlled by each individual, an important convenience many I’m sure, can relate to.
Everything is transparent, even the lifts are made of glass, which gives the whole space the vibrancy of life and energy.
“When we were assigned this project, we didn’t really know where it would lead. We understood that landscape would be important but there was so much more to research before we could start designing.”

In charge of the project was Elenberg Fraser’s architect, Vicki Karavasil, who alongside interior designer, Nikki Marangos, worked enthusiastically to create an office space ‘out of the future’.
The talented young professionals of Greek and Cypriot descent met with us and guided us through their plans, explaining the choices they made as they created this dream work place.
READ MORE: 10 (+1) Places to visit in Athens if you like design and architecture
Designing the workplace for the next generation
Market Lane, which is situated in the busy centre of South Melbourne, is a collaborative project between builder Hickory and architects Elenberg Fraser who had a joint vision to create a modern workplace that would suit the lifestyle and values of the next generation.
It was also designed with the prospect of accommodating the head office of Hickory, and therefore “it had to be a project that would showcase what Hickory was capable of doing, representing their identity as a company, and their values,” Ms Karavasil told Neos Kosmos.

The young professionals were given the freedom to think outside the box, in order to create a space that would benefit the wellbeing of the occupants, and enhance their performance.
Before putting pen on paper, they spent three months researching the tenant profile who -based on their findings- would be none other than the millennials who are now taking over the workforce.
The millennials “love flexibility, work/life balance, they are all about collaborations, social interactions. They are independent, resourceful, creative, active, they value health and wellbeing and they enjoy interactive experiences – so we had to design a building that would be a little bit smarter, in the way that it was serviced,” they explain to Neos Kosmos.
READ MORE: Kavellaris Urban Design takes architecture to another level
Breaking free of the traditional office model
One of their first moves was to overhaul the traditional office model, looking at ways to create a ‘non-office’ instead. A space that would allow the occupants to break free of the nine-to-five rigidity of a work day, and have the opportunity to enjoy within their schedule, exercise in the gym or yoga studio that have been incorporated in the building, along with all the amenities.
Landscape was definitely a key focus to creating this biophilic office, as based on research “if you have landscape within your workplace, it reduces your stress levels by 14 per cent. So, without even noticing, being in that environment, people feel differently,” Ms Karavasil said.
Art makes a further impact
However, Market Lane is so much more than landscape. Everything used from the walls to the floors are natural; either granite, stone or timber, and the art displayed makes an additional impact to those entering this space.

In the lobby, a sumo (painted by Shohei Otomo) welcomes you into a room where the ceiling is a floating glass of blue, a colour that dilates and changes to reflect the passing seasons of the year. This public art installation was designed by Elenberg Fraser in collaboration with artist Mark Douglass. It is comprised of 1,480 pieces of glass that hang suspended by different-length rods bathed in light, creating an instant impression of fluidity, which is enhanced by the natural waves of the earth in the surrounding granite walls.
Though the objective was about evaluating how the building “will perform and how it will give back to the people within”, it was also about making the result beautiful and sophisticated.
On the top of the building sits a statue of a mer-child, by Sangeeta Sandrasegar, which is symbolic of the marine environment, paying tribute also to the migrants and refugees arriving by sea.
The technology that has been set up tracks the air quality, the number of people coming and going and the water consumed. Even before COVID struck the technology was there to make everything touchless, so that even calling an elevator could be done without pressing a button.
Ms Karavasil and Ms Marangos enjoyed seeing their ideas take shape as they worked on this innovative project. Working alongside Hickory, meant that they could fabricate everything they needed.
“They are the leaders in this area in Australia as they can prefabricate all their components in their factories,” Ms Karavasil said.
READ MORE: Celebrating the Greek Revolution – 1821 and the Architectural re-birth of Athens

“We could manufacture anything. Even the mirrors were all manufactured in the factory. We gave them the designs and they could do it inhouse and even match the colours that we wanted. Even the lights were custom-made”, Ms Marangos said, adding that it was great, because as designers it meant that they could get their designs done exactly how they imagined them.
As they share the same heritage with the two brothers and founders of Hickory, George and Michael Argyrou, it went without say that there would be olive trees planted and that even a souvla would feature in the outdoor event space for a traditional Greek/Cypriot get-together.
“Having Greek and Cypriot backgrounds naturally initiates the idea of togetherness – influencing us to create hospitable and inviting environments. This is something that is built into our culture and family values which indirectly translates itself into our design philosophy,” Ms Karavasil and Ms Marangos said.
For more information about this project, visit: 68clarkestreet.com.au
